top of page

Nether Stanlow House
Our client came with an idea in mind of the style of furniture they wanted as a centrepiece for their ensuite. We designed and created a bespoke piece that fulfilled their brief and helped to create a calm and tranquil space. With subtle wall panelling, designed to suit the dimensions of the walls and a fully tiled walk-in shower, recessed basins and wall hung WC with concealed cistern.
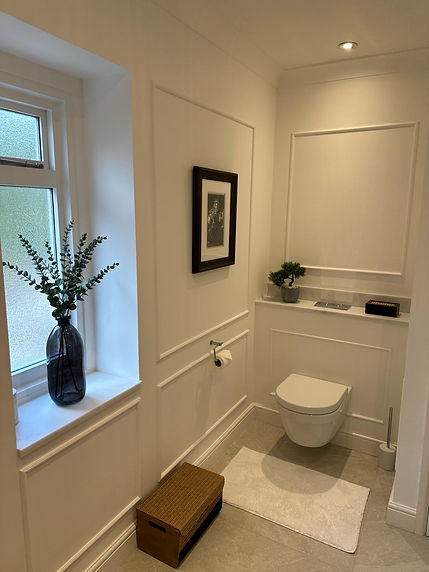
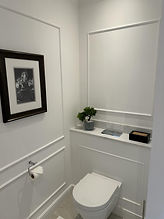
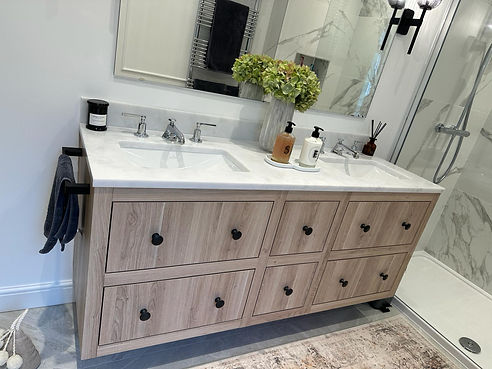
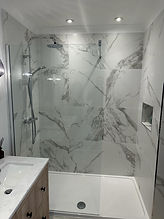
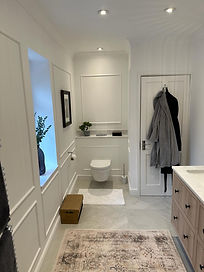
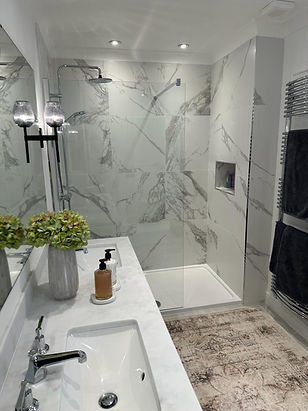
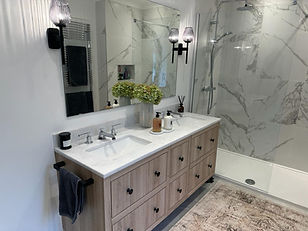
bottom of page